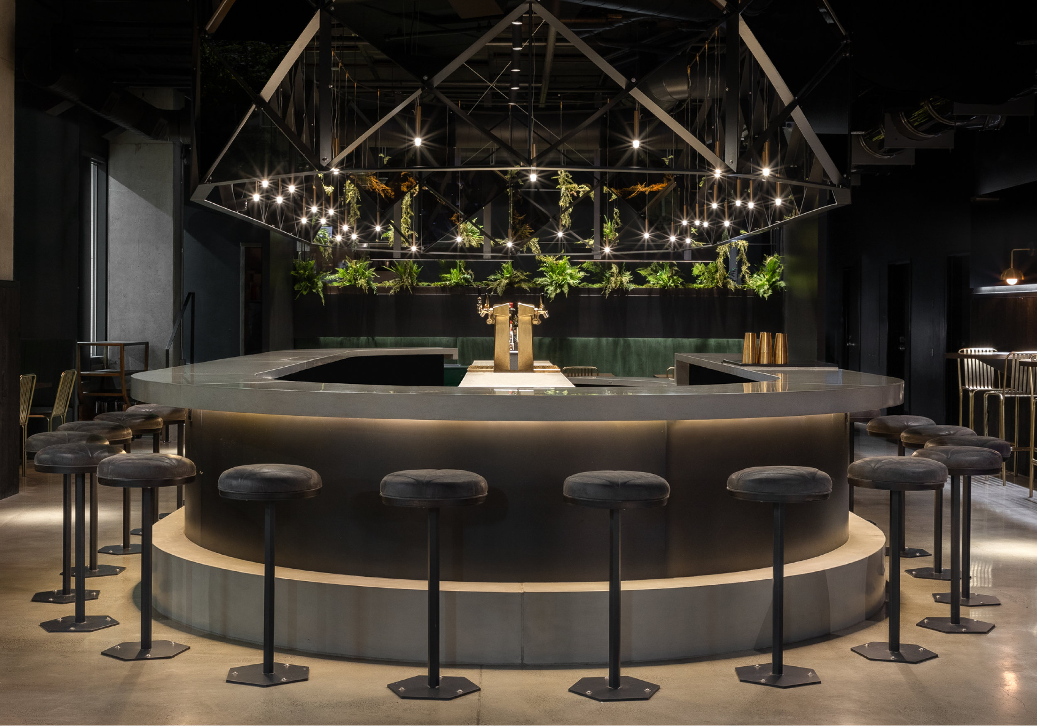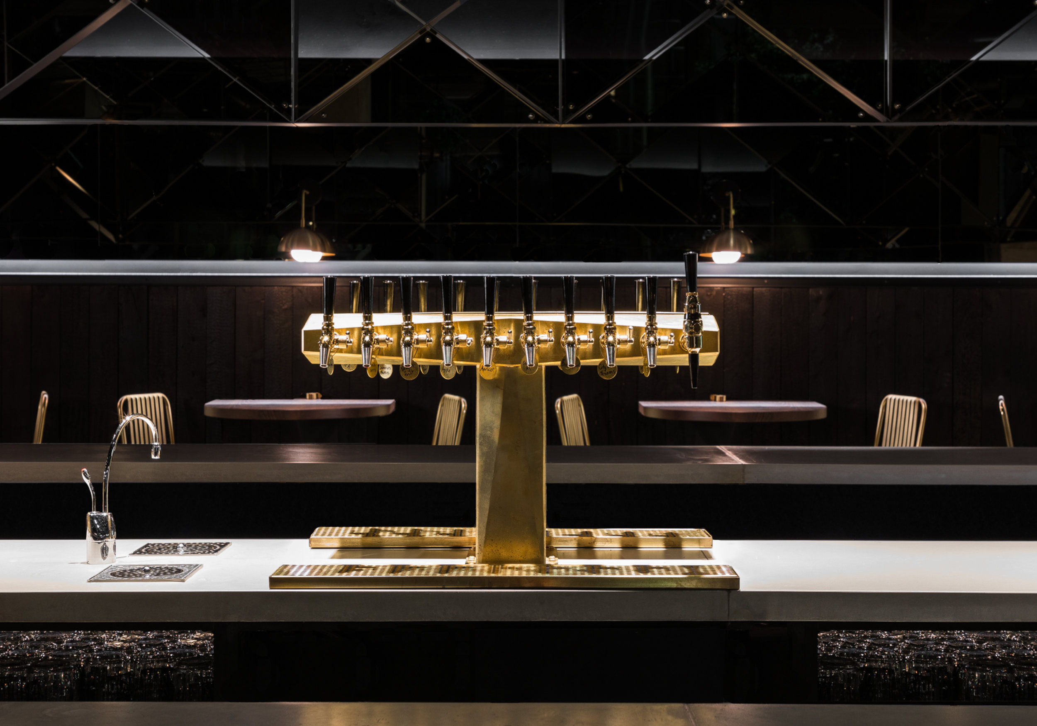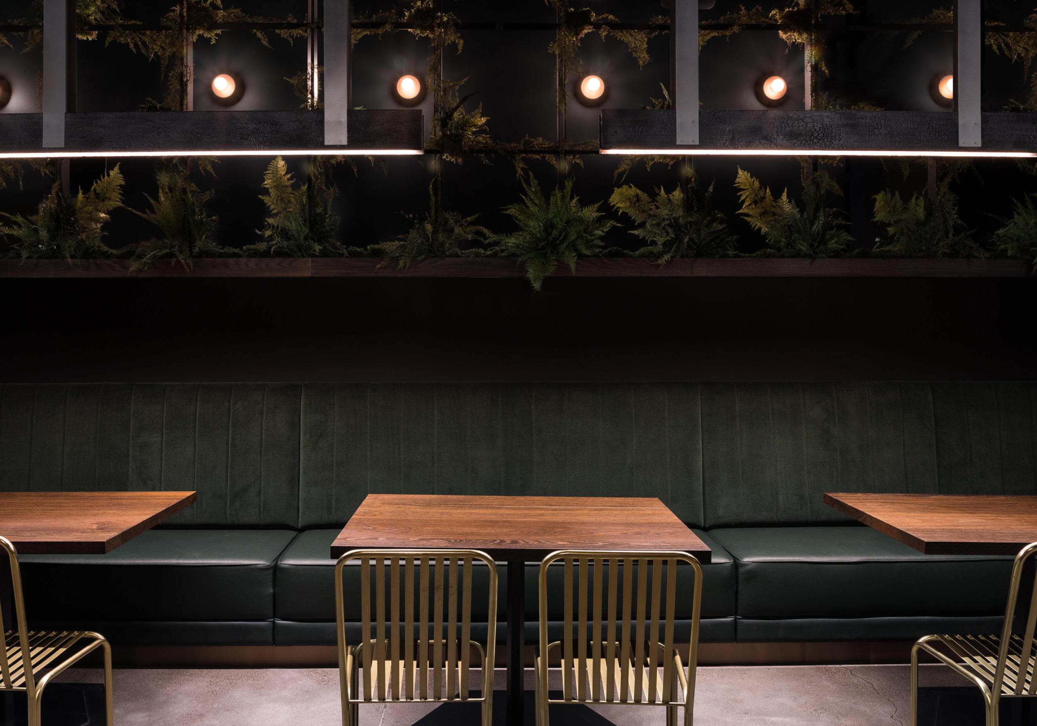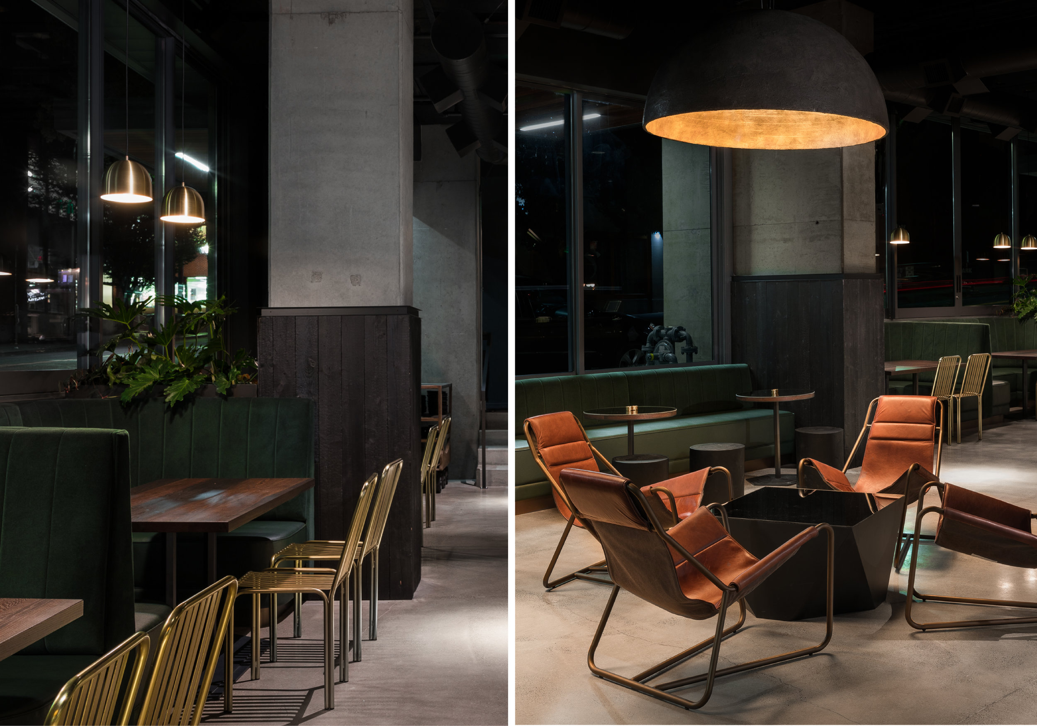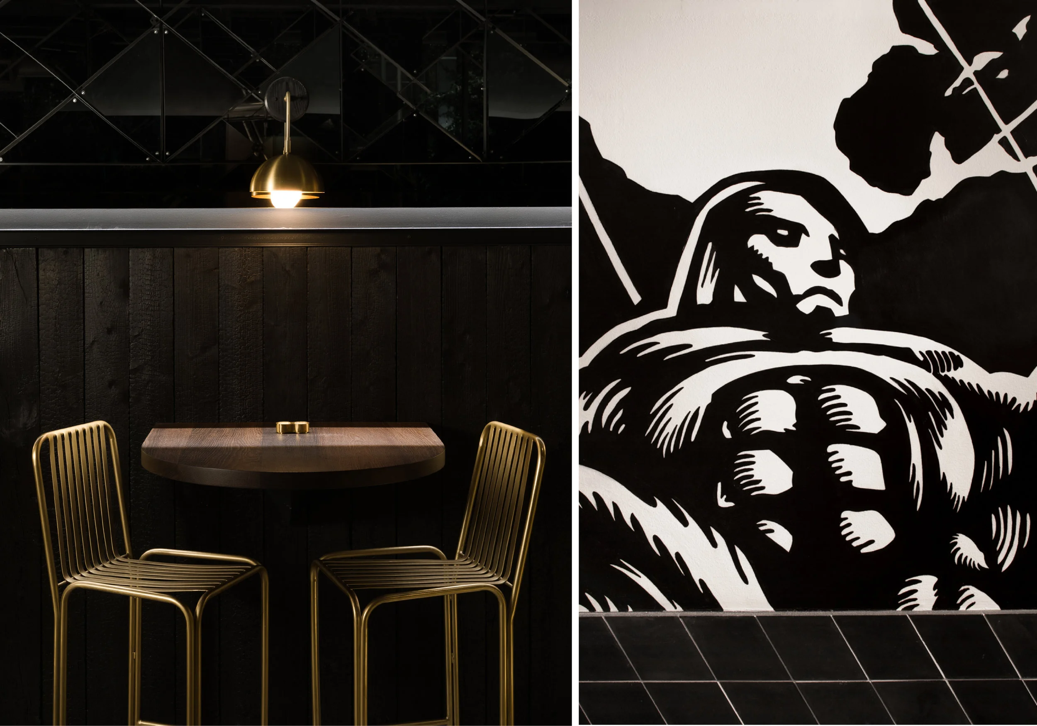AVID CIDER
AVID CIDER, then Atlas Cider, was looking to expand their operation from Bend into the Pearl District of Portland. Already having made a name for themselves with substantial national distribution and presence, they were looking for a transformative space that speaks to their ambition and strong foundation. A home grown company that makes a point to source from regional farms, they wanted their new space to reflect these values. Additionally, they explained,
‘We’re already the black sheep of the brewing industry, making cider. Let’s be different’.
The large (26 seat) racetrack shaped bar acts as a grounding and orienting element. It’s also the lightest piece in the place. Made by a local pre-cast concrete fabricator the bar feels as if it grew out of the floor. Each finish is rich texturally, visually and haptically. You sink into the the cushions at the bar slowly. The ebonized white oak tables feel solid and full. The five foot diameter lounge pendants look like pieces of a small moon. The reflected above-bar elements plays tricks with your eye and sense of depth. And the brass tap tower acts as a small beacon to the core of the experience.
It’s hard to say that everything in a project is custom but in this case it’s close to true. In addition to the contractor and subcontractors over half a dozen local craftspeople were employed to bring their unique skills into the space. We limited the palette to dark greens and blacks with pops of bronze mirror and polished brass. Whether in the intimate booth seating, casual lounge area or at a social bar stool one feels welcome and comfortable.
The south facade window walls open and during the day the sunlight bounces of the light concrete floor and bar surface giving the space an light and bright active feel. As the sun slips away the darker finishes shadow and the space transforms into a moody, night time hang. Each decision helps to create an immersion environment where people can feel comfortable being themselves and a little bit of a black sheep in this beer-soaked city.
Awards
IIDA Design Excellence Awards, Best of Restaurant Category, 2019
Project Team
Jenny Guggenheim, Reid Leslie
Press
Gray Magazine feature “The Champagne of Taprooms” Feb/March 2019
Project Snapshot
Location: Pearl District, Portland
Size: 3,500 sq. ft
Completion: Fall 2018
Contractor: BnK Construction
Steel Fabrication: Jordan Hufnagel
Custom Lighting: Lightlite
Interior Foliage: Vakker Design
Photography: Haris Kenjar


