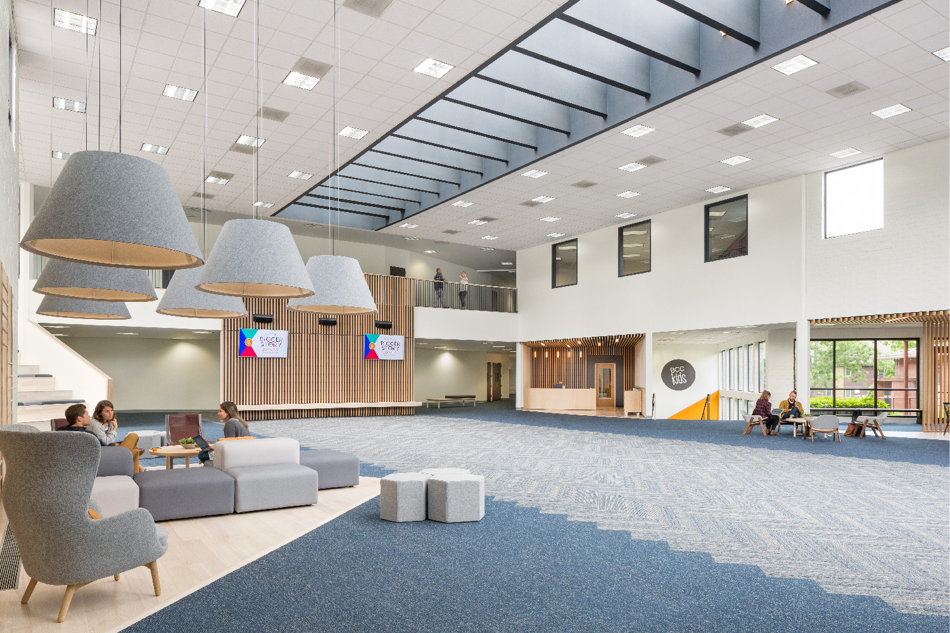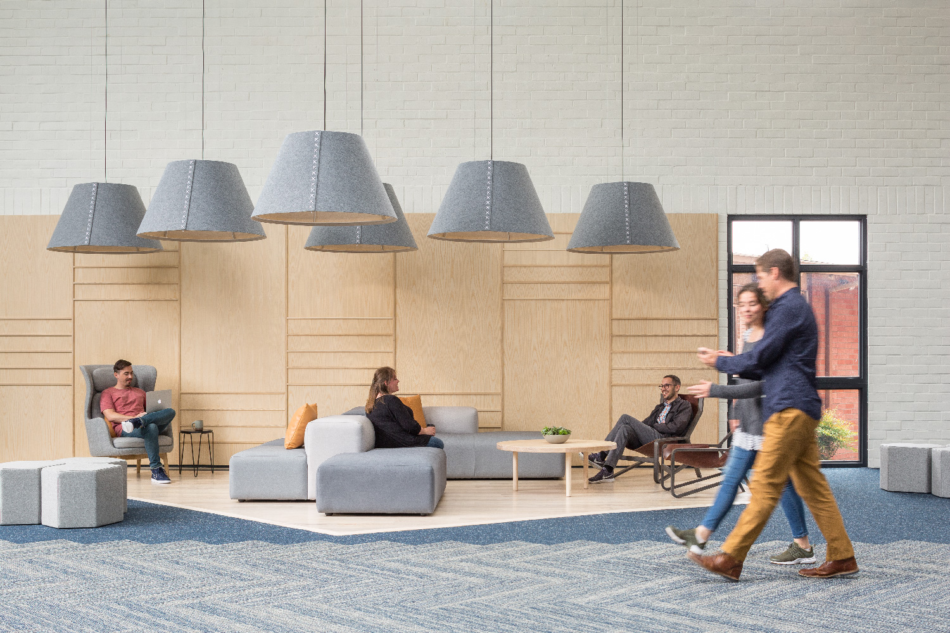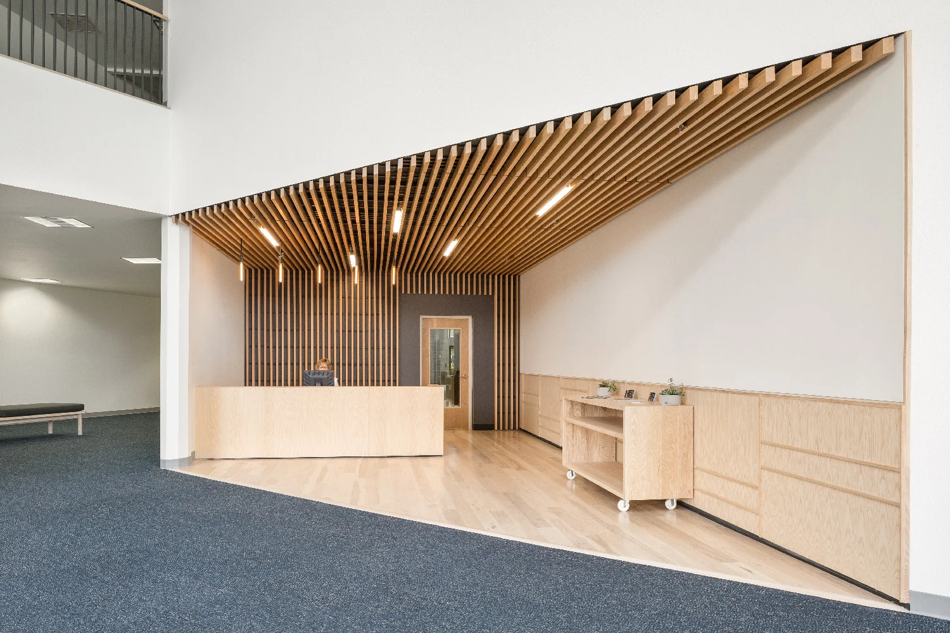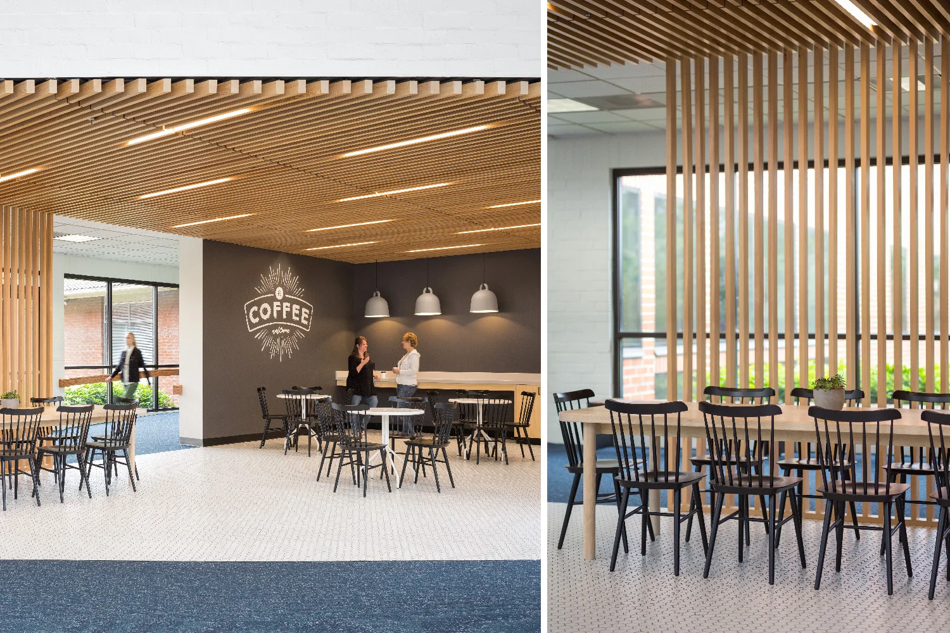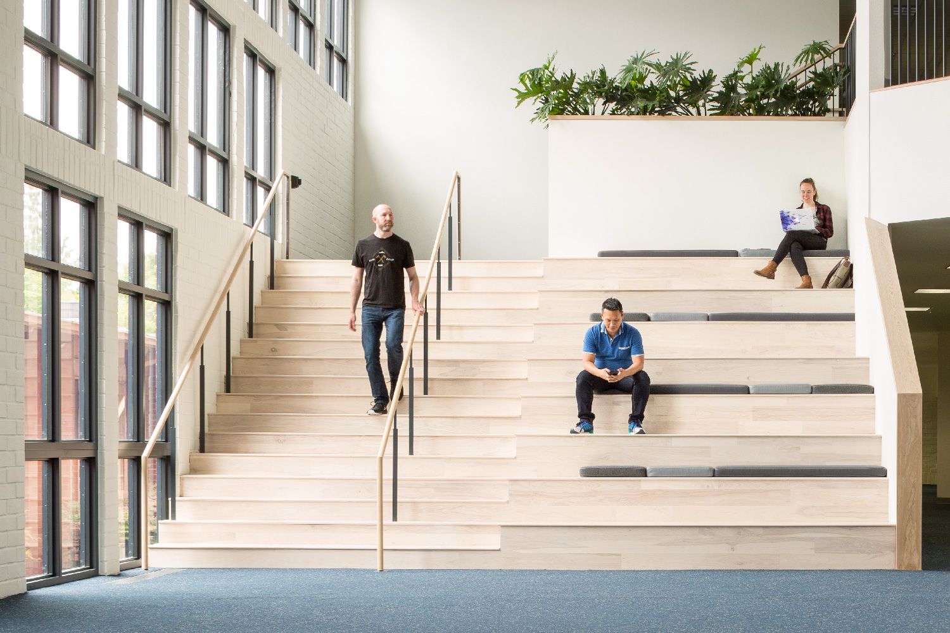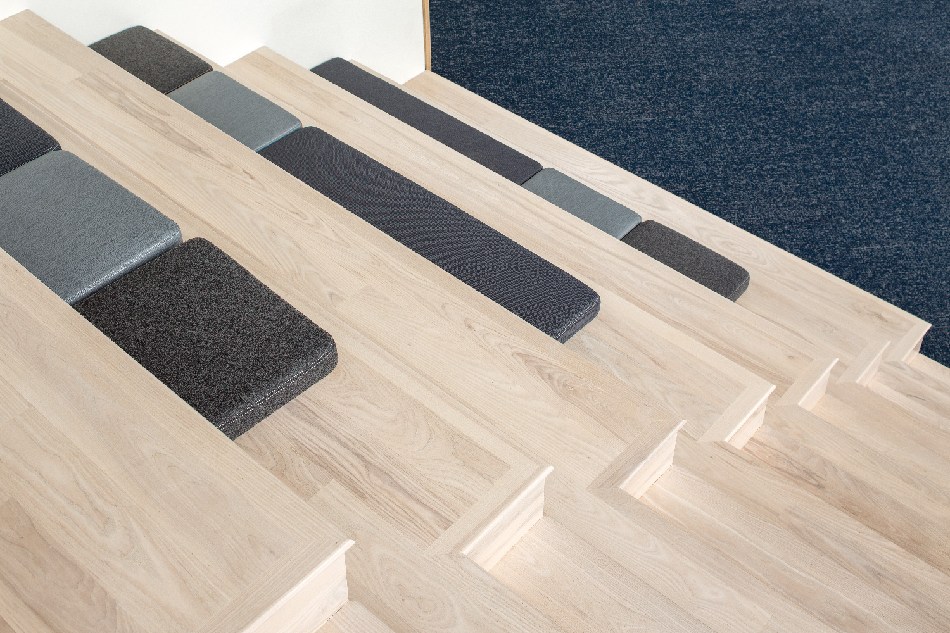BEAVERTON CHRISTIAN CHURCH
How do you take an expansive yet dark "big box" lobby and transform it into an activated, thriving community space? By organizing and inserting usable nodes within the box, we created numerous opportunities for interaction and dynamic collaborative space. Soft, bleached tones allow for palette flexibility for Sunday services and community events.
Project Team
Jeff Guggenheim, Jenny Guggenheim, Reid Leslie
Project Snapshot
Location: Beaverton, Oregon
Size: 10,000 sq. ft
Completion: Summer 2018
Contractor: Yorke & Curtis
Engineer: VLMK
Photography: Josh Partee
Awards
2018 IIDA Design Excellence Award, Honorable Mention Civic + Public Spaces Category


