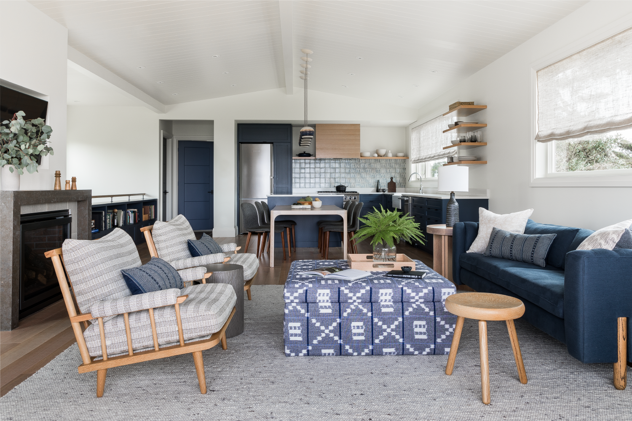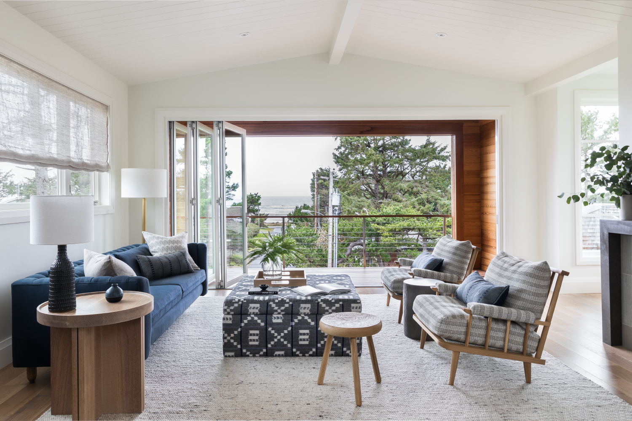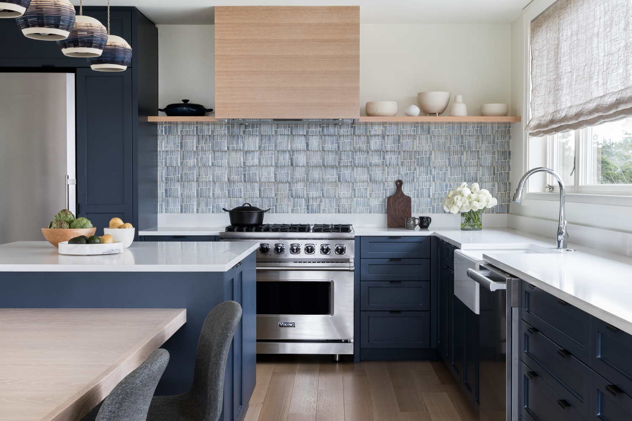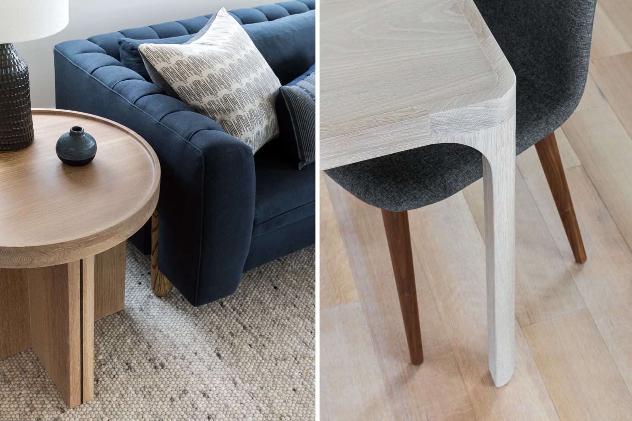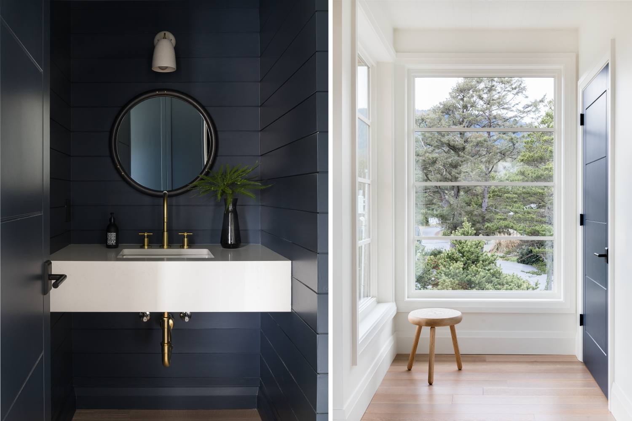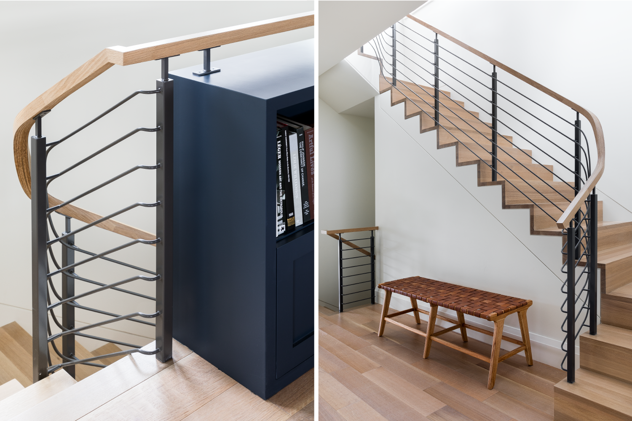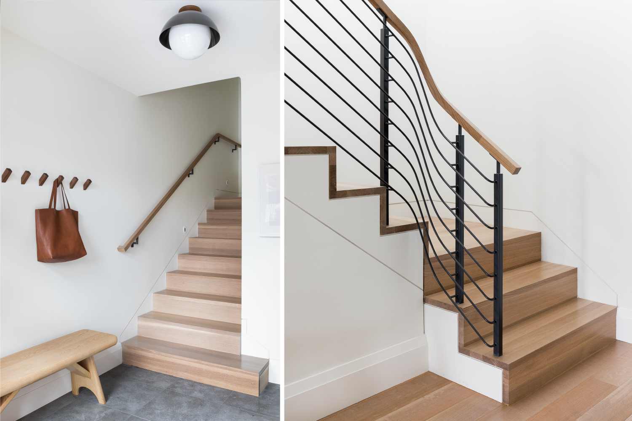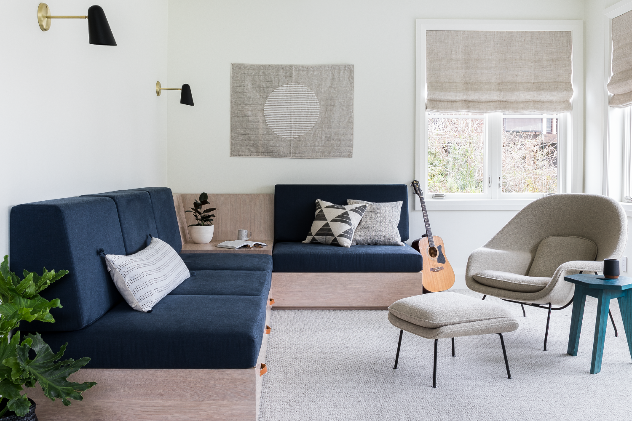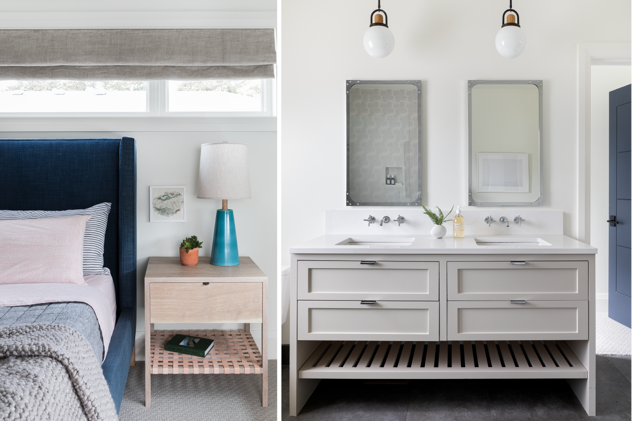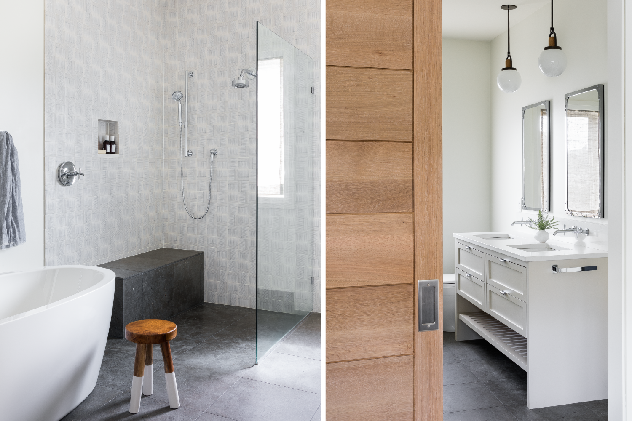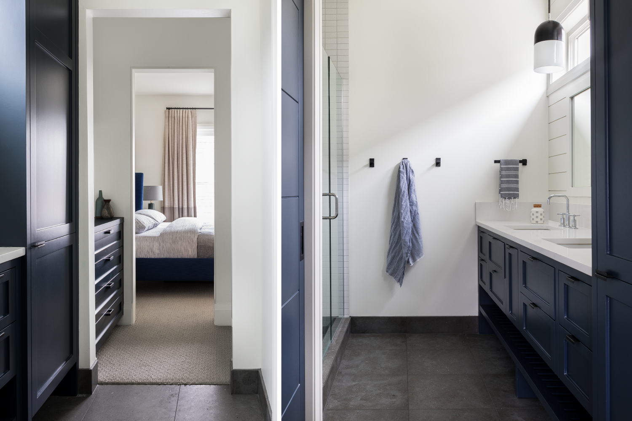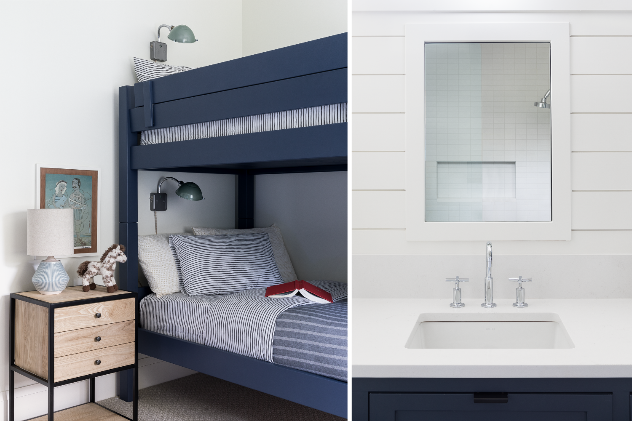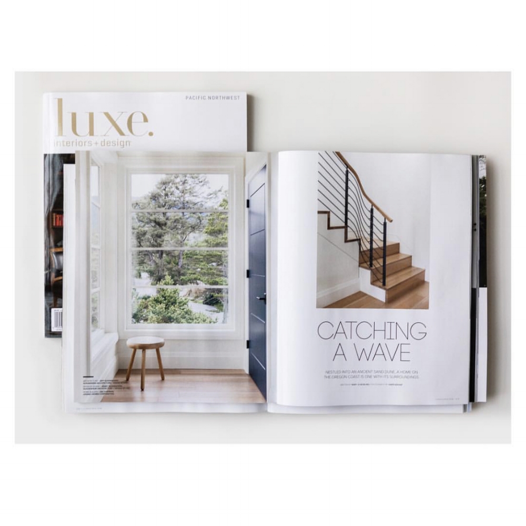MANZANITA ON FIRST
This ground-up ocean view home is designed to serve a multi-generational family on weekends and holidays and is planned in such a way that one level living will be possible as the family ages. Located on a dune in central Manzanita, significant site preparation and foundation work was necessary to prepare the site for the new home.
Aesthetically, our goal to create a warm, hospitable coastal vibe without stepping into the territory of “beach house” was met by layering various textures and limiting the palette to just a few key color stories. The result is comfortable yet tailored interior serving children and adults alike. Inserting materials like handmade tile, custom woven light fixtures, custom-crafted solid wood furniture give this project rich detailing, while outdoor rated fabrics and easy-care surfaces makes it robust. The exterior is clad is Eastern White Cedar which will naturally age to a beautiful pale silver tone to compliment the local Basalt stone cladding at the base of the home.
The central stair acts as a thread, weaving through each level and creating a visual connection between floors. An elevator is included as a means for carrying groceries to the third-floor kitchen and will aid in future one-level living. Embracing unpredictable Oregon coastal weather, we created a window wall that opens up to the ocean view while situated under an extra deep eave for rain protection. The kitchen, dining, and living spaces harmoniously blend together as one, with a strong connection to the ocean view and breezes.
See construction and progress photos on our Instagram #manzanitaonfirst
Press
Luxe Magazine Feature: Catching a Wave
November/December ‘18, Pg. 272-283
Elle Decor.com
Jan 2020
Project Snapshot
Location: Manzanita, OR
Size: 3,000 sf
Completion: Winter 2018
Contractor: Legend Homes
Photography: Haris Kenjar
Project Team: Jeff Guggenheim, Jenny Guggenheim, Hannah Moore


