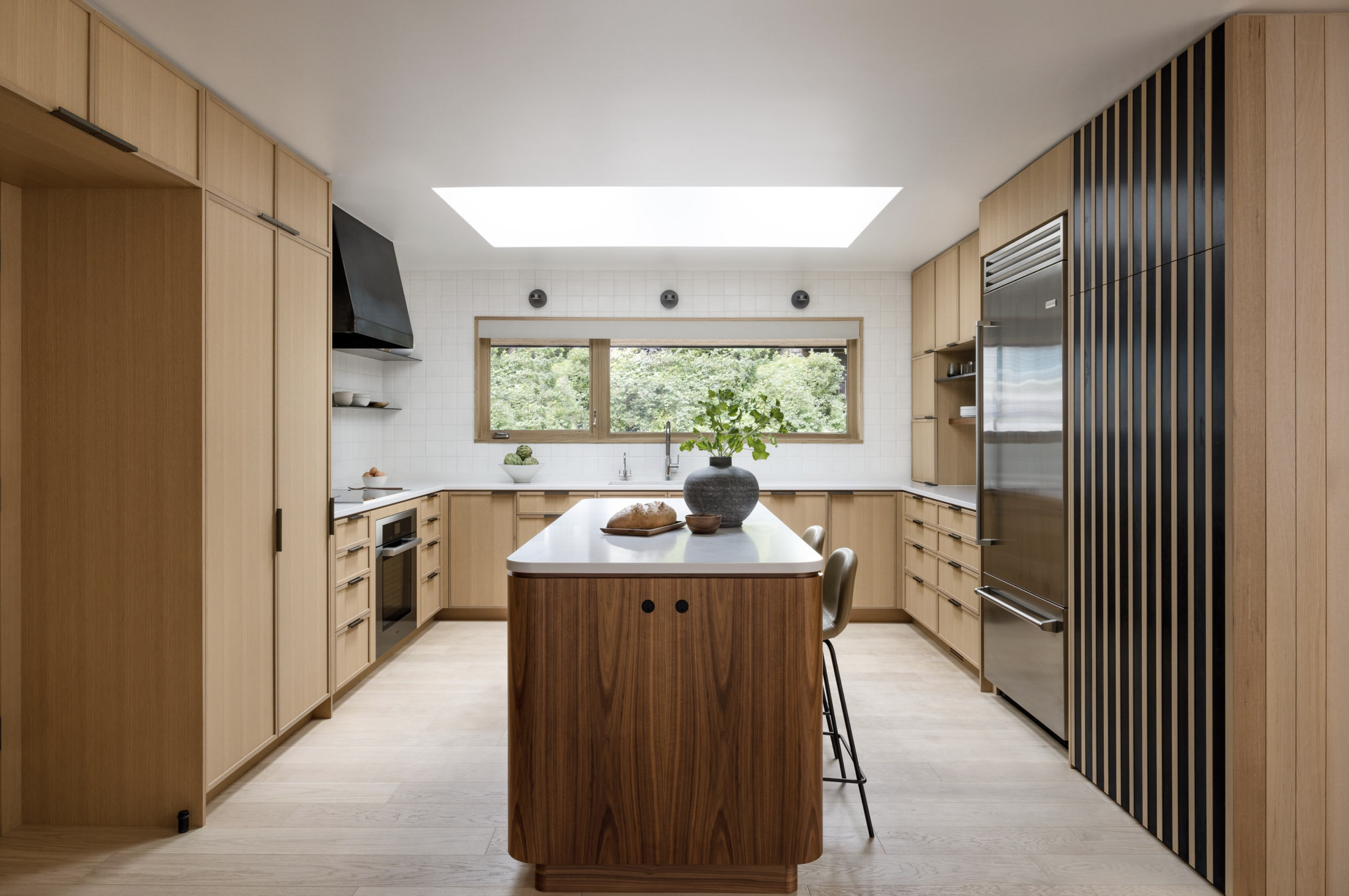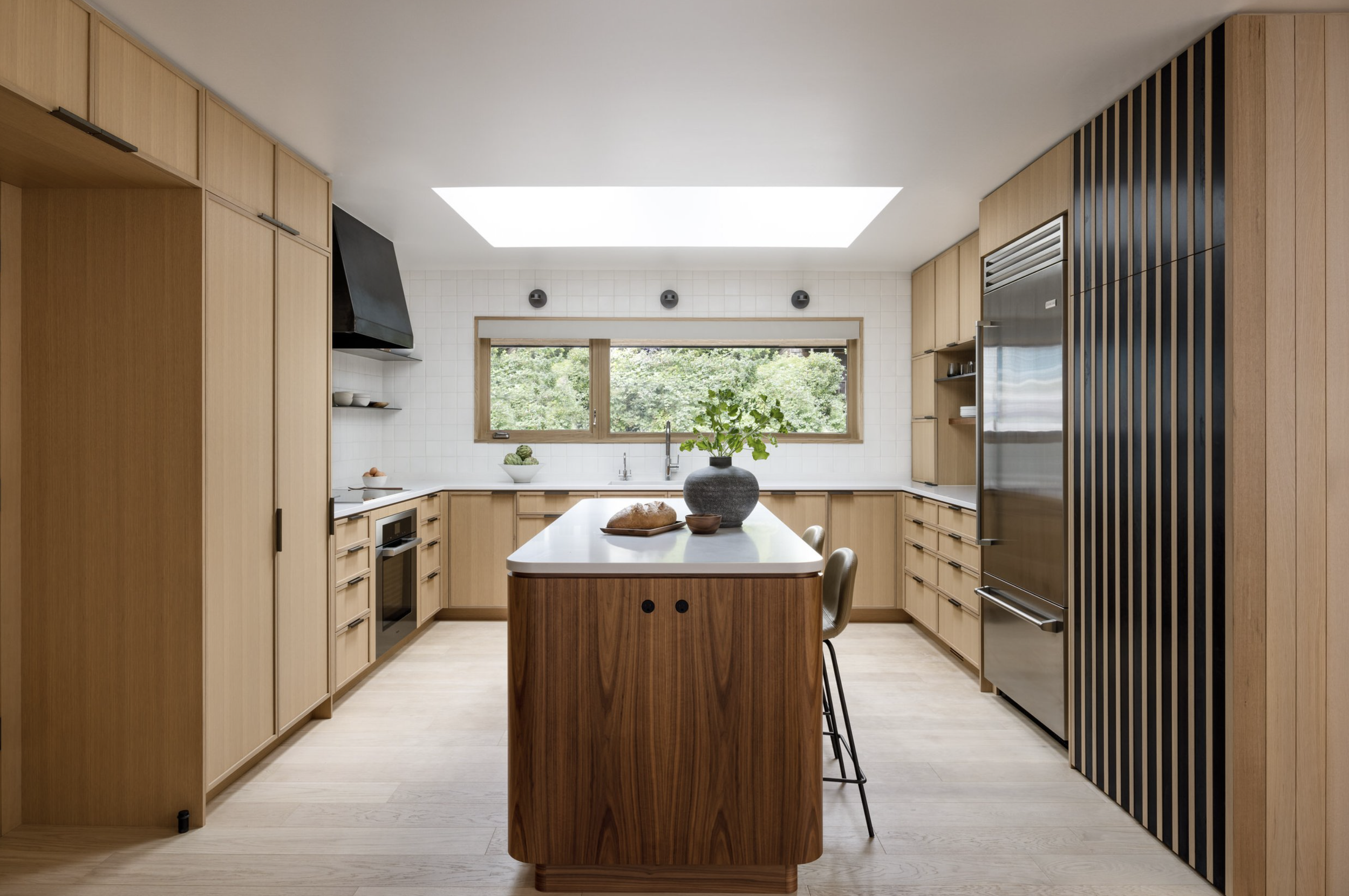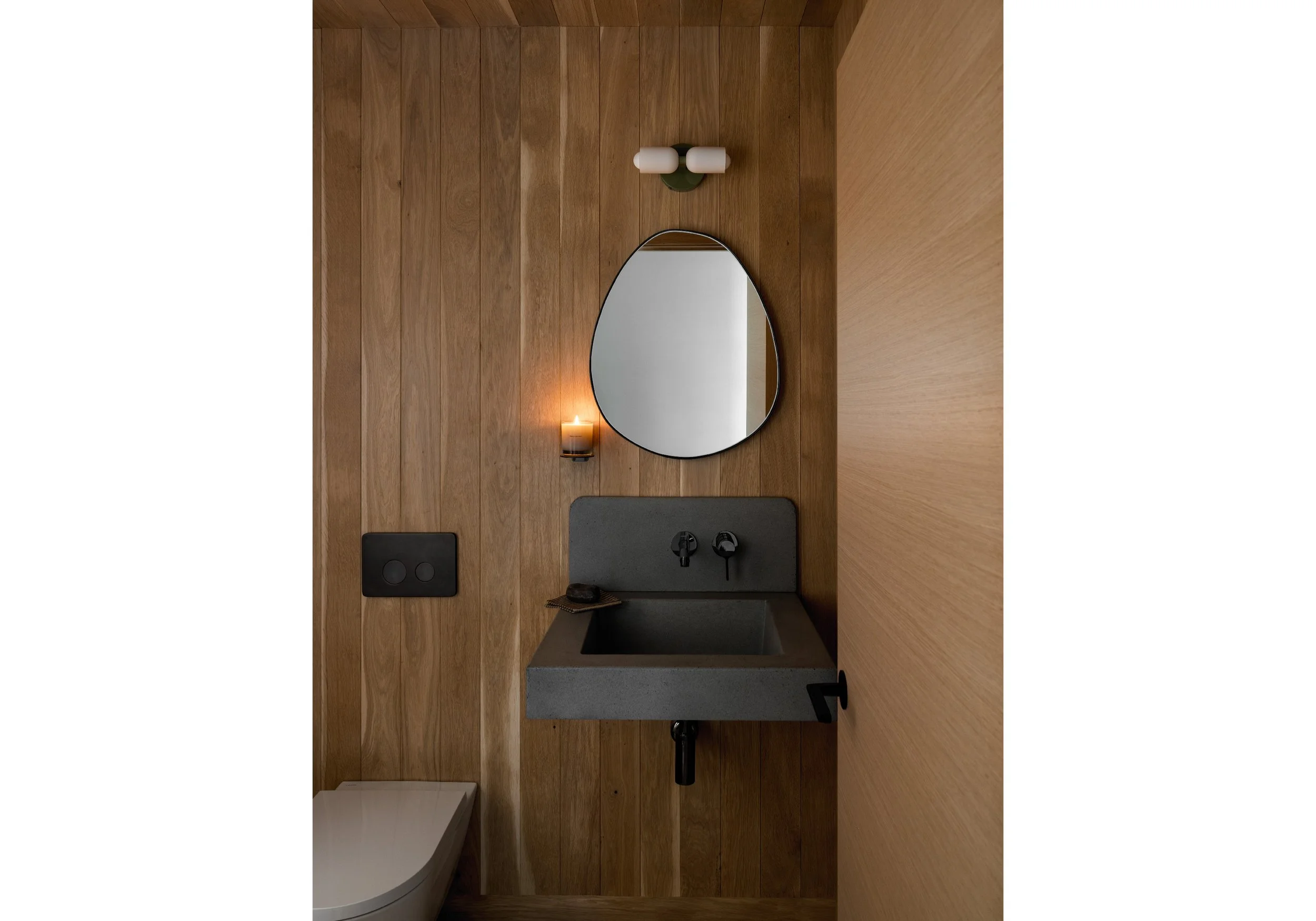HILLSDALE
Hillsdale Modern Ranch, a whole house remodel with addition, is located in a beloved neighborhood with dynamic rolling terrain and predominantly populated with lowkey 1950’s homes. Recently, many homes have been razed to make way for overscaled single family homes that tower over neighboring modest homes. Our clients came to us with the challenge to better utilize the existing structure and reimagine the home while minimizing the streetscape impact. Our decisions were driven by fostering connections to place, by utilizing regional building materials where possible, tapping into the talent of local fabricators, and emphasizing craft and quality. While the street-facing elements are quiet and unassuming, the interior spaces and back facade take on a new dynamic, with intentional and meaningful connection to outdoor living and moments of delight, a value emphasized by the clients, who have a deep ties to Waldorf education.
We approached the existing structure with care, subtracting strategically to preserve the majority of the street-facing facade. A modest entry addition with an oversized window provides visual neighborhood connection with the option for privacy with a hidden shade. A rhythmic guardrail and screen was custom designed and fabricated with a combination of steel and native White Oak. The playful shadowing, created by a strategically placed skylight, adds delightful and varied light throughout the day. Rhythmic texture is repeated throughout the project, and is prevalent in the kitchen as well as the new living room addition. The Kitchen’s layout is simple and practical, with a restrained palette of materials selected to put the focus on craft and quality. The adjacent dining and living rooms embrace the idea of connection yet reject the trend of one large open great room. The living room, an addition, is punctuated with a prominent fireplace and cantilevered window seat, which immerses users in the backyard treetops, two delightful elements heavily used by the family. The home’s private spaces are modestly scaled and finished with grounding materials and unique details. Large, covered outdoor spaces provide usable space year round, while the custom slide provides joy and delight to all visitors of this creative home.
This project is awaiting publication, more photos will be available soon. Follow along on Instagram #hillsdalemodernranch
Project Snapshot
Location: Portland, OR
Scope Size: 2,500 sq. ft
Contractor: Hamish Murray Construction
Landscape Designer: Lilyvilla Gardens
Photographer: Miranda Estes
Press
Coming Soon
Project Team
Jeff Guggenheim, Jenny Guggenheim, Reid Leslie
Significant Contributors
Made Studio, MW Design Workshop, Whitebird Woods, Marvin Windows, Portland Millwork




























